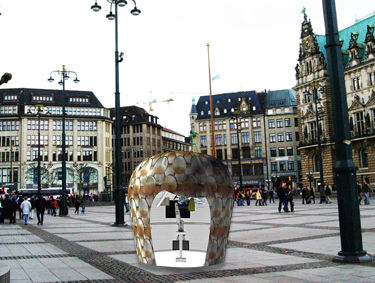
GARDEN OF THINGS
WHEN
2008
UNIVERSITY
AMD - Academy for Fshion & Design
WHAT I DID
Spatial/Product Design
THE PROJECT
Elbe-Werkstätten GmbH is a facility providing education and employment for disabled people in order to increase their quality of life. Around a third of the Elbe workshop employees now work in external working groups or in outsourced individual jobs in companies on the general labor market.
This project was part of my BA studies. The brief was to design an in- and outdoor usable mini-exhibition space, to increase awareness about the work Elbe-Werkstätten GmbH is doing as well as educate people about physical and mental disability. The company stressed the importance to make the space flexible and accessible, especially for people with disabilities.
Over the course of a month I worked with two other students on the concept and design for this project. We conducted research into different types of disabilities to understand limitations and opportunities for our design. We decided to go for organic shaped modular booth as natural shapes are perceived as more welcoming. The booth is covered in polished copper plates to increase visibility from a distance. The design accommodates easy dismantling, reassembly and mobility of the structure. A wide entrance enables wheelchairs & mobility impairment access and the interior delivers information for visually impaired and deaf people via a variety of sensors such as microphones and speakers.
For abled visitors a robotic arm simulates the difficulties disabled people can experience completing everyday tasks.
The final submission was a presentation to a panel of judges who assed the designs supported by CAD plans, 3D rendered models and a project booklet.
 |  |  |
|---|---|---|
 |  |  |
 |  |  |
The final submission was a presentation to a panel of judges who assed the designs supported by CAD plans, 3D rendered models and a project booklet.










